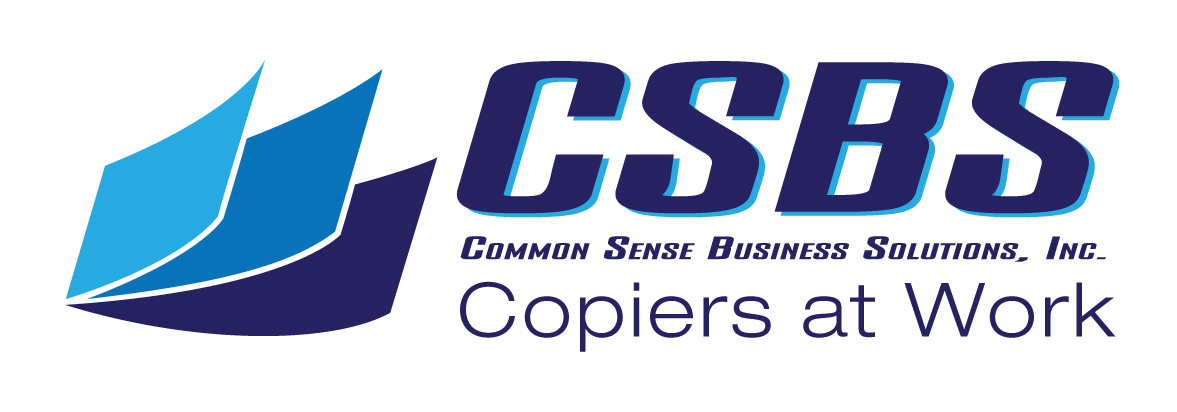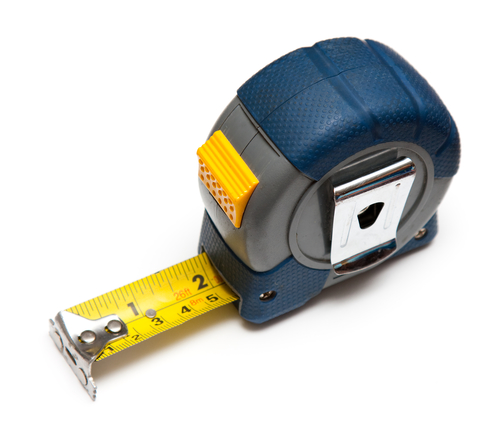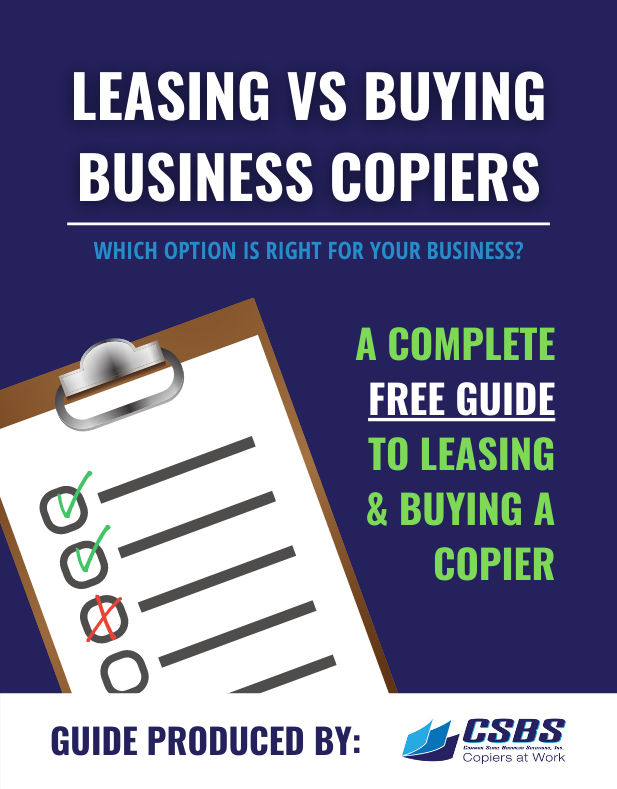It is important to thoroughly understand the space requirements when you begin evaluating a new small business copier for your office. Too often during the course of my career in small business copier sales I have seen companies design a space in their new office to accommodate a copier only to find that the space they have dedicated is not sufficient for the functioning needs of the system they’ve purchased.
It’s not enough to review the dimensions of a copier and then build a space that accommodates these dimensions alone. There are some added things to consider regarding the functional space needed for your new copy system.
Allow 24” of width in addition to width dimensions of the actual machine;
- Allow adequate clearance to open the paper transport compartment on the side of the machine to allow for clearing paper jams and to allow service technicians the necessary access to replace feed rollers and execute repairs. In almost all cases you will want to have at least 20” to 24” of clearance meaning that you will want to create a space that is 24” greater in width than the dimensions of the machine itself.
- You will want this added space to allow adequate clearance on the side of the machine in order to utilize the manual paper bypass. Beware that if you are using the bypass to print 11” x 17” paper you will need at least 18” of clearance in addition to the dimensions of the copier itself.
- Finishers with automatic stapling will add an extra 20” to 24” to the width of a machine. The finisher dimensions are not included in the listed dimensions of a small business copier. In the event that you plan to add a finisher/stapler option you will want to allow for the necessary space to accommodate the finisher option.
Allow 18” to 34” of height in addition to the height dimensions of the actual machine;
- The listed dimensions of small business copiers only account for the height of the actual base machine. The dimensions don’t account for the height of the cabinet that the machine sits on. The cabinet is generally a mandatory part of the machine so you will want to be aware that the average paper cabinet adds approximately 16” to the Height dimensions listed for most small business copiers.
- The listed dimensions of small business copiers don’t allow for the height needed to lift the document feeder/platen cover to allow for placement of originals on the glass/platen of the machine. In order to copy or scan any 3 dimensional or small objects like books, i.d. cards, checks or business cards you will need to have access to lift the document feeder to place objects on the glass. You will want approximately 18” of height clearance in addition to the listed height of the machine and the height of the paper cabinet. *Go to page #2
- Almost every small business copier will need to have a minimum of 60” of unimpeded height space in order to accommodate the full functionality of the system. Beware that the listed dimensions of most copiers that require these 60” of height clearance are shown on the brochure as 28” to 32” in height. Never plan to place business copier underneath cabinets or any obstruction that does not give you the necessary 60” of height regardless of the listed dimensions.
Allow 30” of Depth to the listed dimensions of any small business copier;
- The depth listed on a copier’s dimensions does not take into account the space needed to replace toner cartridges that are up to 24” long and have to be pulled straight out of the front of a machine. You will need at least 28” of unimpeded space in front of the machine in order to facilitate replacement of cartridges and for users to comfortably stand in front of the machine when making scans or copies.
- Many small business copiers have a display console that adds 6” in depth to a machine and in almost all cases these added 6” are not included in the listed dimensions.
In summary it is an extremely good idea to visit with a professional in the business copier industry to review the space plan and space requirements before any concrete plans are formed as to where the copier will be utilized.
Frequently Asked Questions
1. Why is it essential to plan for copier space requirements in a small business?
Planning for copier space requirements ensures that your machine operates efficiently without obstacles. Many businesses mistakenly allocate space based solely on the listed dimensions of the copier, overlooking additional functional needs like clearance for repairs, paper jam access, and user comfort. Proper planning prevents costly adjustments and maximizes the copier’s usability.
2. What extra width should I account for when setting up a small business copier?
In addition to the copier’s listed width, you should:
- Add 24” for adequate clearance to open compartments for maintenance and repairs.
- Include an extra 20”-24” if your copier has a finisher/stapler attachment.
- Reserve enough room for manual bypass printing, especially for larger paper sizes like 11” x 17”.
This added space ensures seamless functionality and accessibility for both users and technicians.
3. How much height clearance is needed for a copier in an office?
While most small business copiers list a height of 28”-32”, you’ll need approximately 60” of unimpeded height to accommodate:
- The copier base cabinet, which adds around 16”.
- Space to lift the document feeder for scanning books or ID cards. Never place copiers under low cabinets or shelves that restrict this height.
4. Why is depth an important consideration for copier placement?
Depth requirements are often underestimated. You should:
- Allow 28”-30” in front of the copier for replacing toner cartridges and for user comfort.
- Account for a display console, which can add an extra 6” to the copier’s listed depth.
Proper depth planning avoids cramped conditions, making the copier more user-friendly.
5. What are common mistakes businesses make when planning copier space?
Common errors include:
- Only considering the copier’s listed dimensions without factoring in functional clearances.
- Placing the copier in tight or obstructed spaces, which hinders maintenance access.
- Underestimating height and depth requirements, especially for cabinet-mounted copiers.
Consulting a copier professional can help prevent these pitfalls and ensure your space is optimized.
6. How can I avoid space issues when installing a copier?
To avoid space issues:
- Measure your office space and compare it with the copier’s dimensions plus additional clearance.
- Plan for at least 24” extra width, 60” height, and 30” depth.
- Engage a copier expert to review your layout and suggest adjustments before installation.
Proper planning ensures smooth operation and fewer disruptions down the road.




